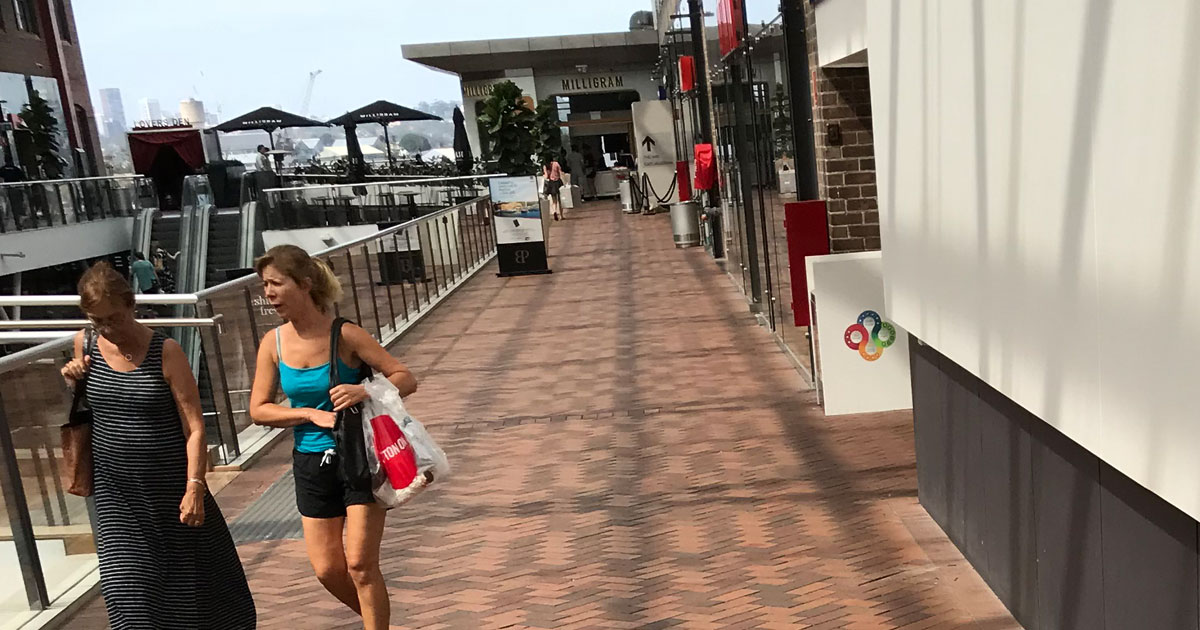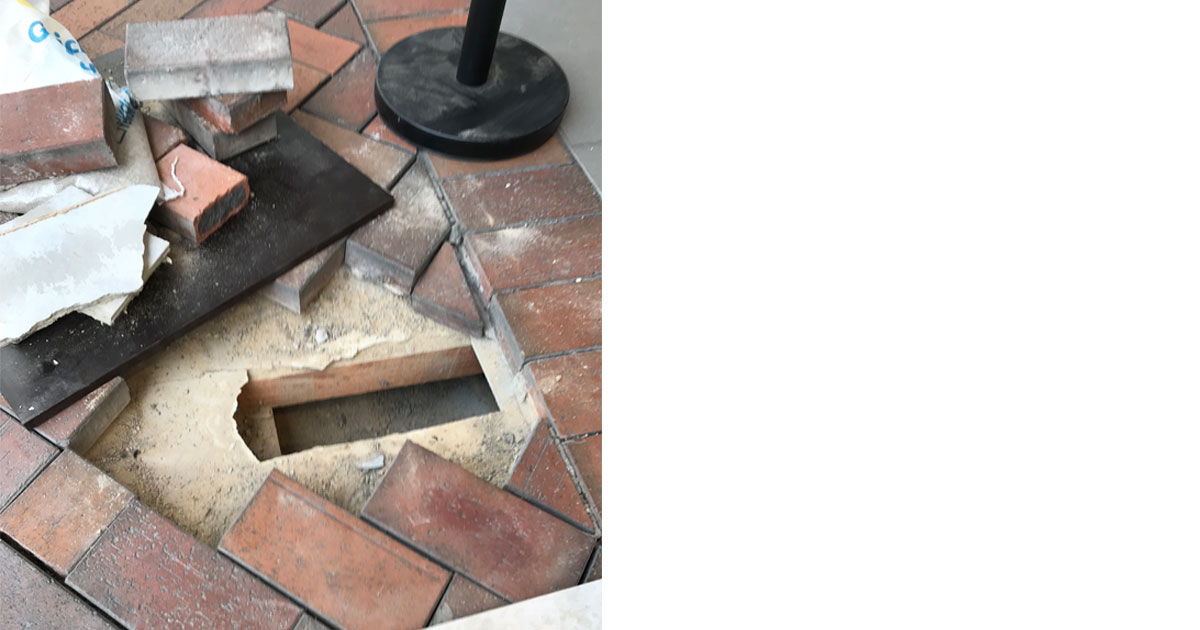Royal Randwick Racecourse
Structural Engineering, CAD, Project Management, Commercial
Design and detailing of lightweight steel framing and glass balustrading for dining tiers in new grandstand. Proejct management of installation.
Design and detailing of lightweight steel framing and glass balustrading for dining tiers in new grandstand. Proejct management of installation.
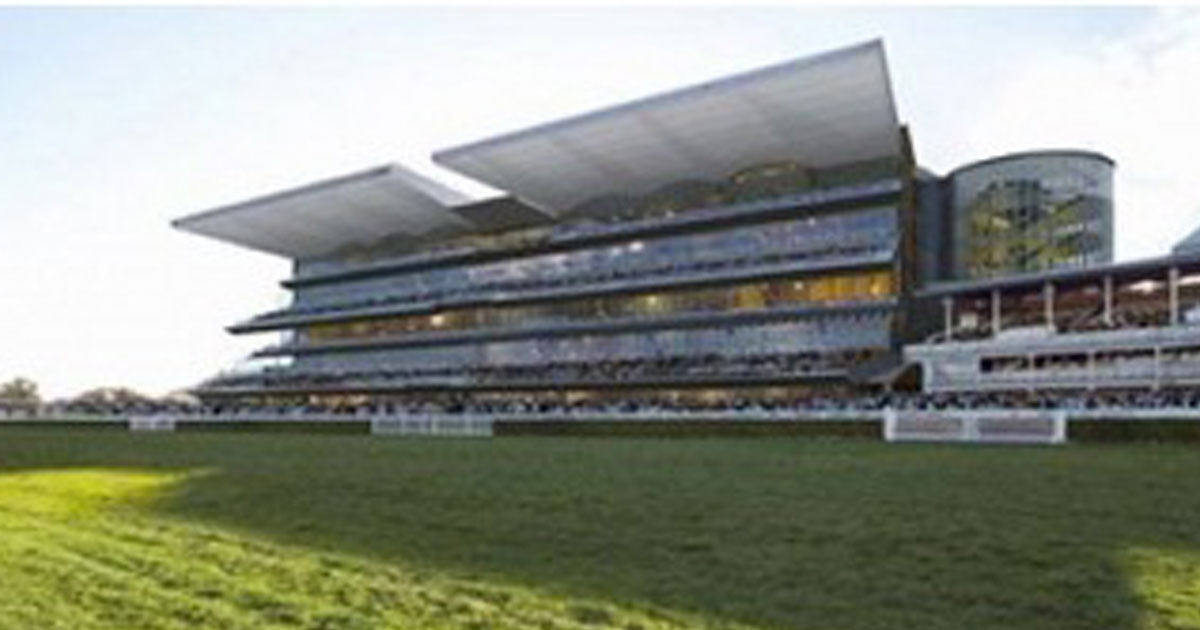
Full inspection of this 56 unit complex and the preperation of litigation compliant expert witness report for the building defects.
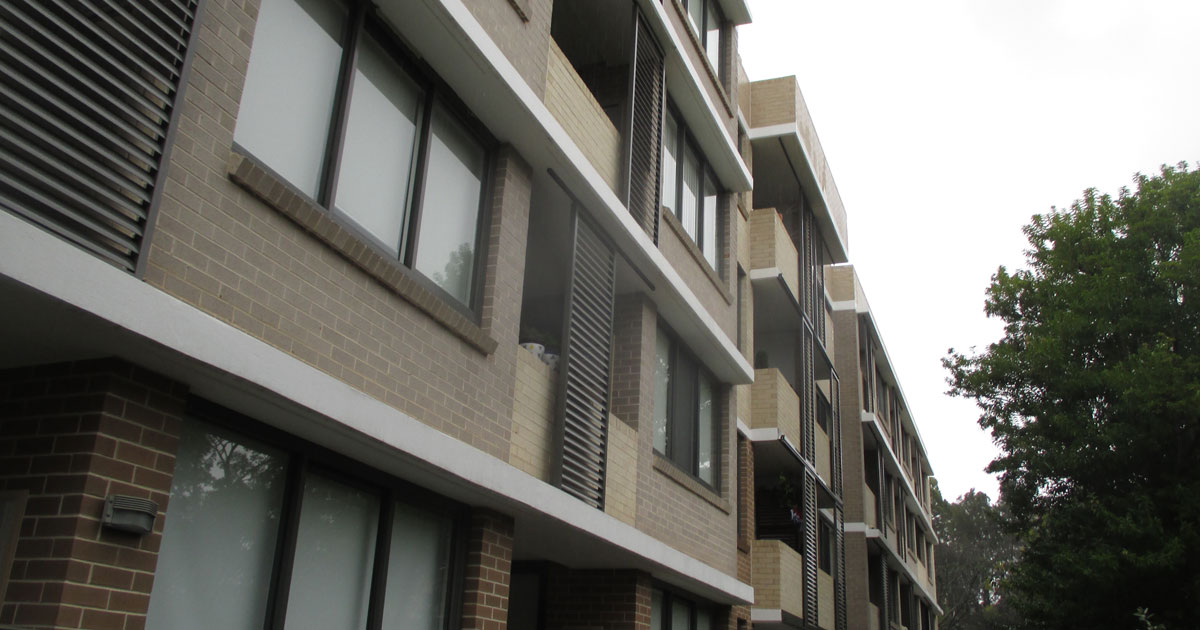
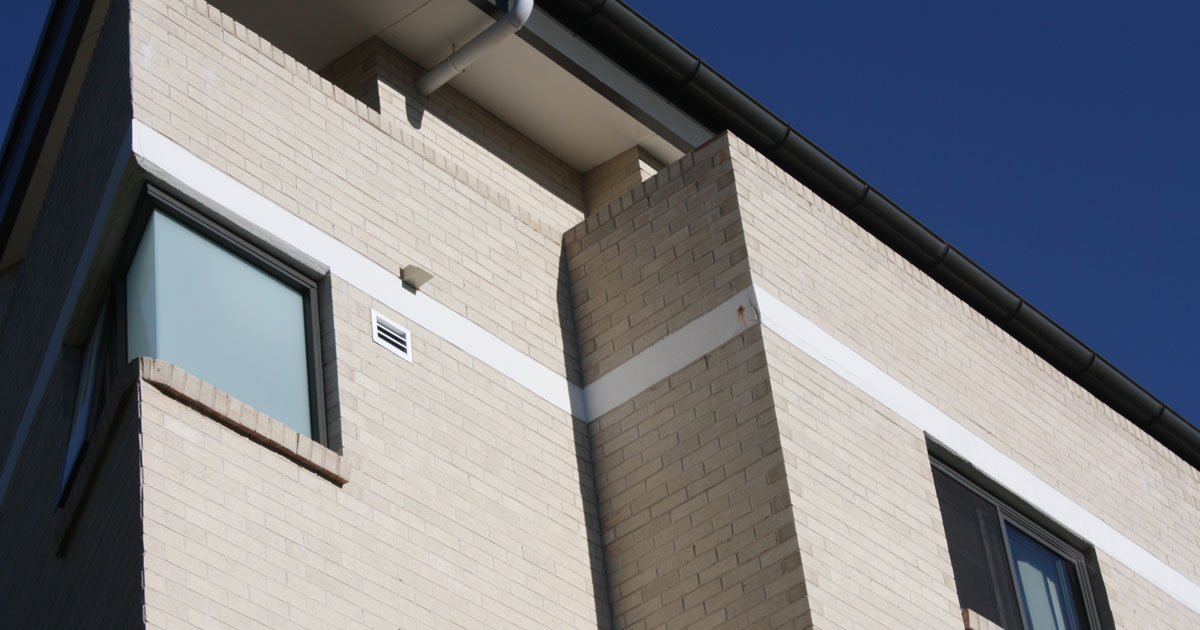
Inspection and reporting on building defects, including foundation settlement and water penetration.
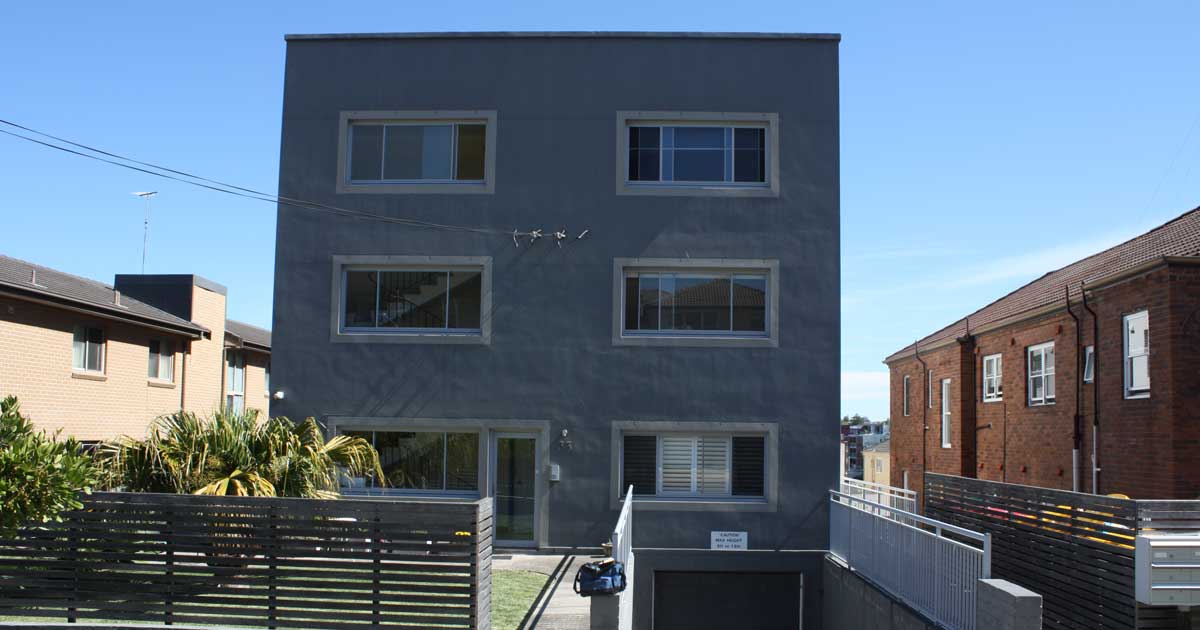
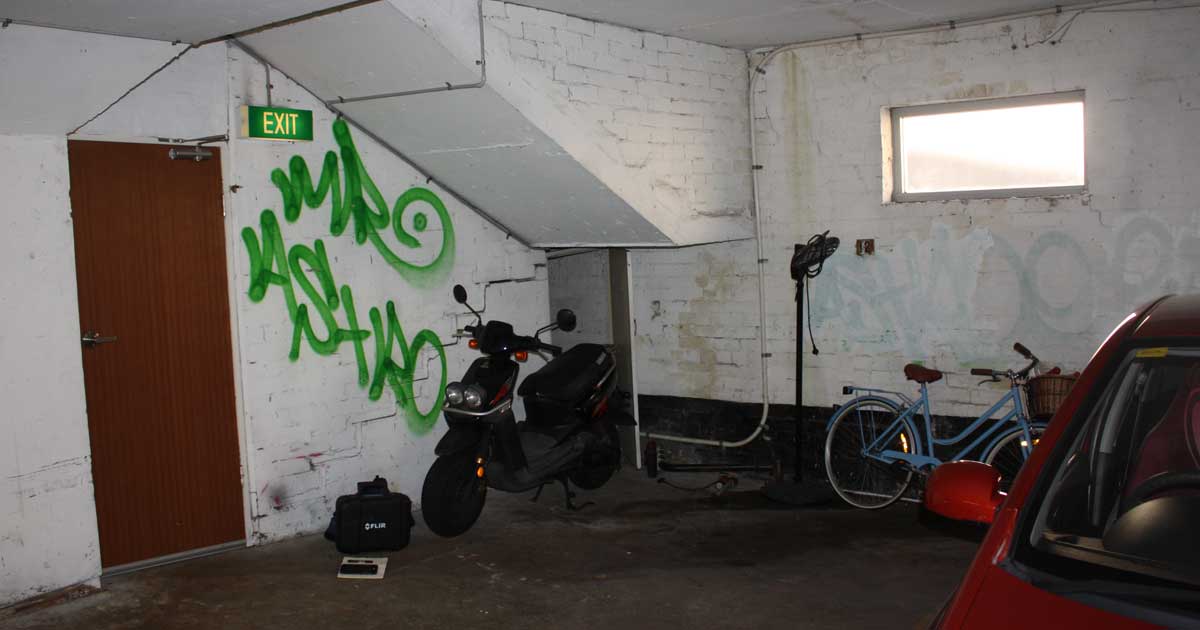
Inspection and reporting on building defects to the façade of the building. Preparation of scope of works documents and technical specifications for the remedial works.
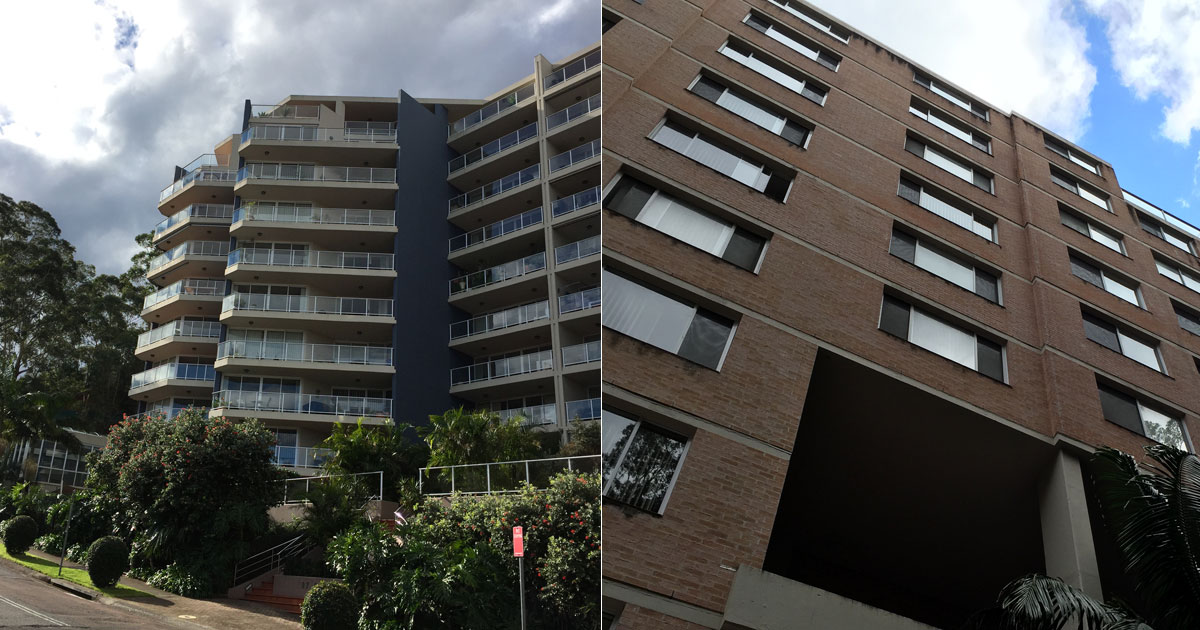
Structural design and certification for alterations and additions to several commercial units within this building.
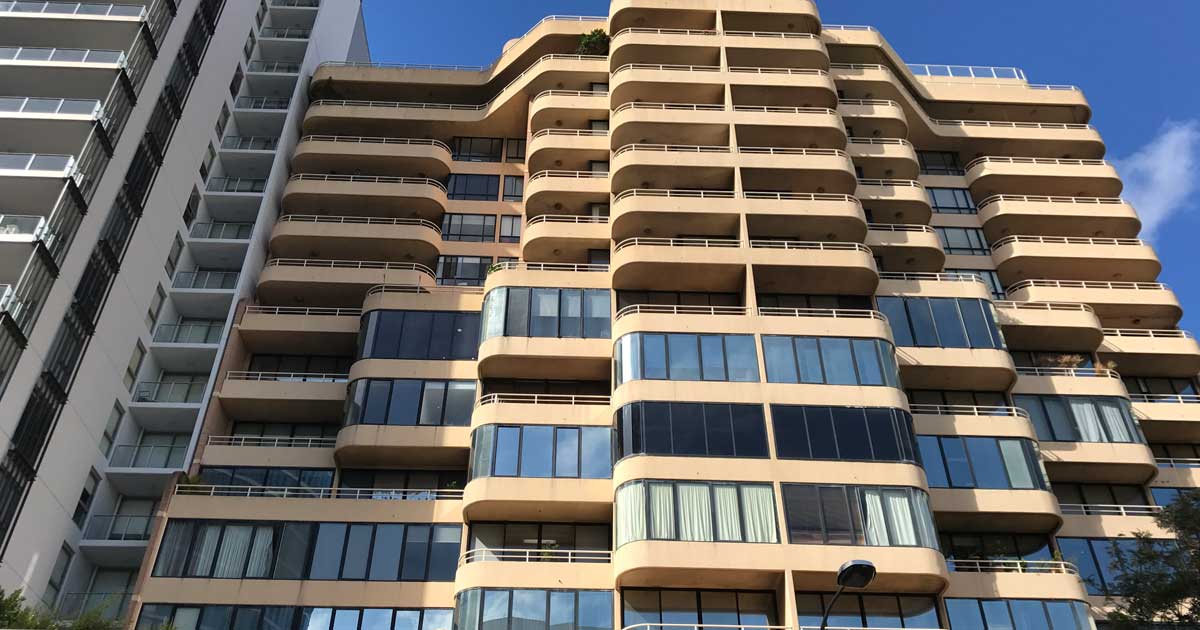
Structural and hydraulic designs for $1m of alterations and additions to this heritage listed cottage.
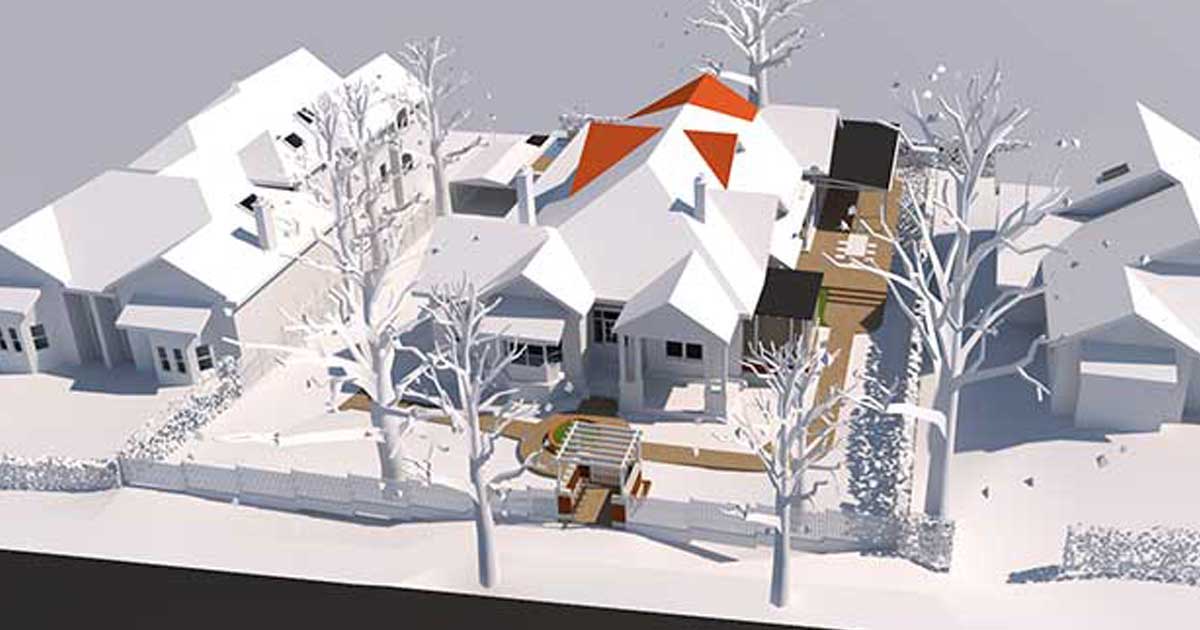
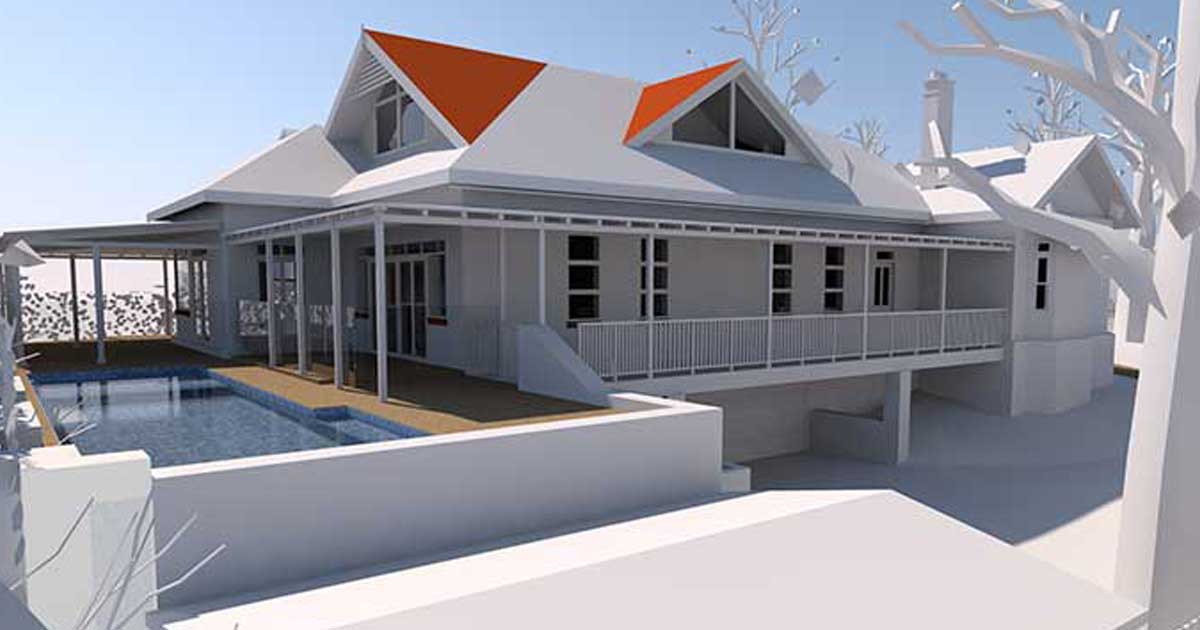
Structural and hydraulic engineering designs for this two storey duplex constructed from ICF blocks.
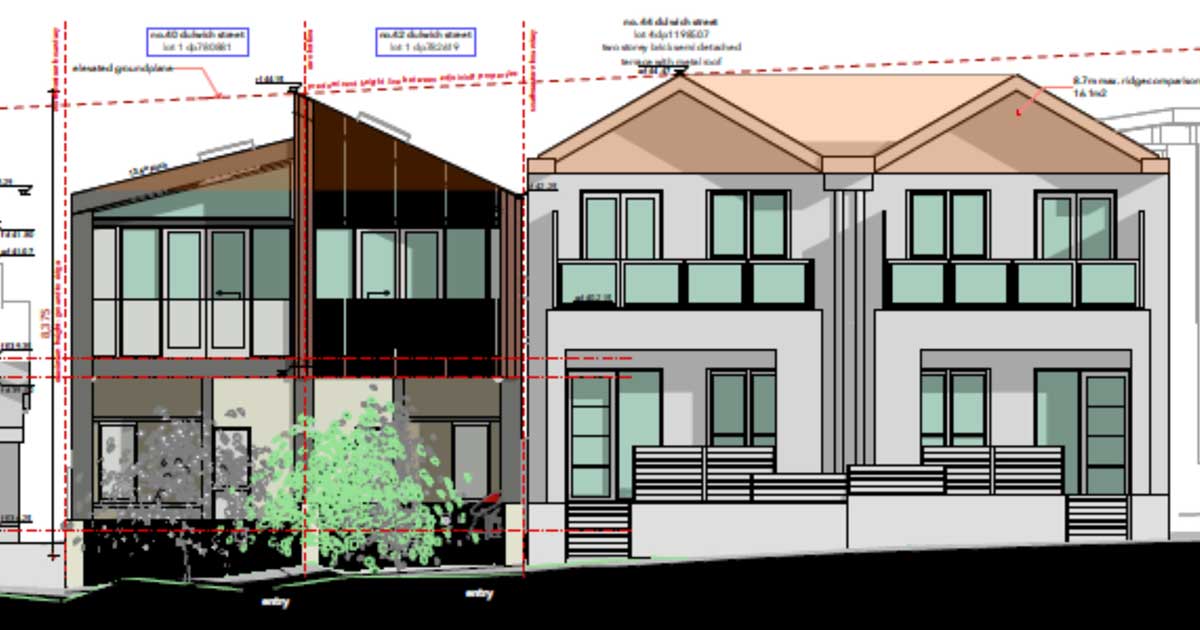
Structural design and certification for numerous steel structures and platforms for a Industrial Rope Access Training Centre
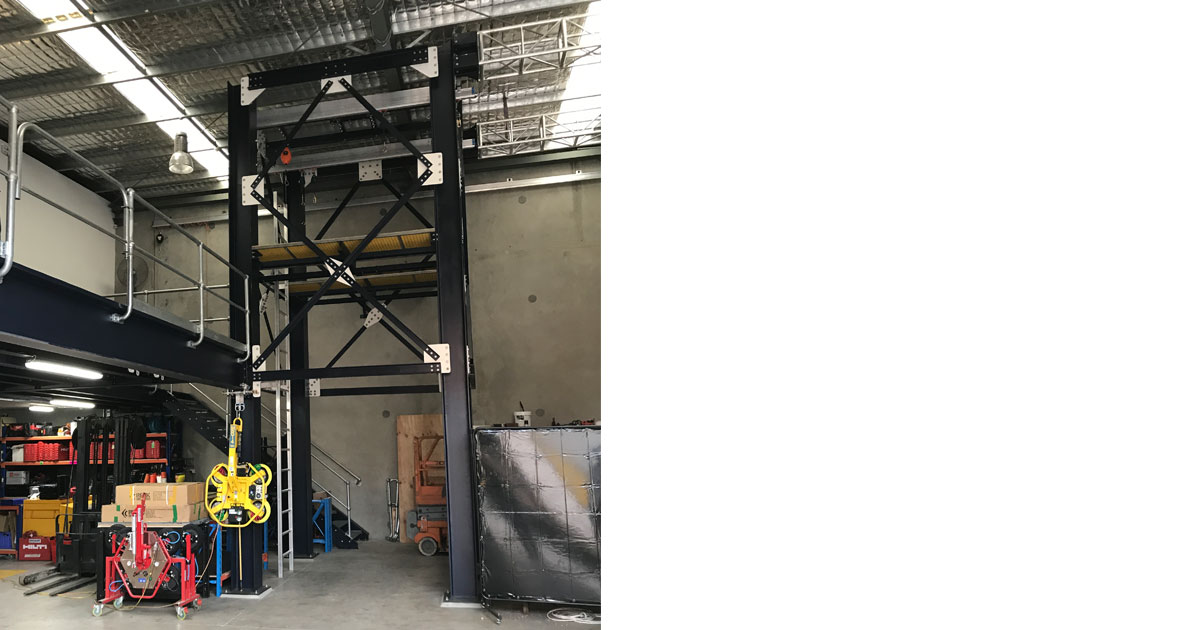
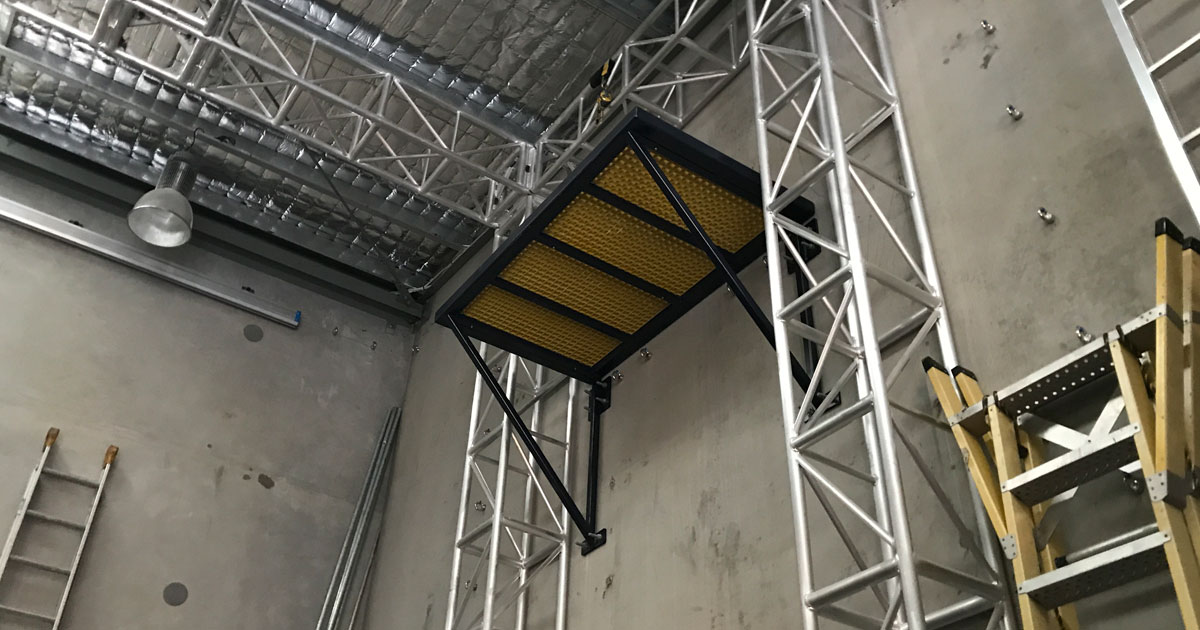
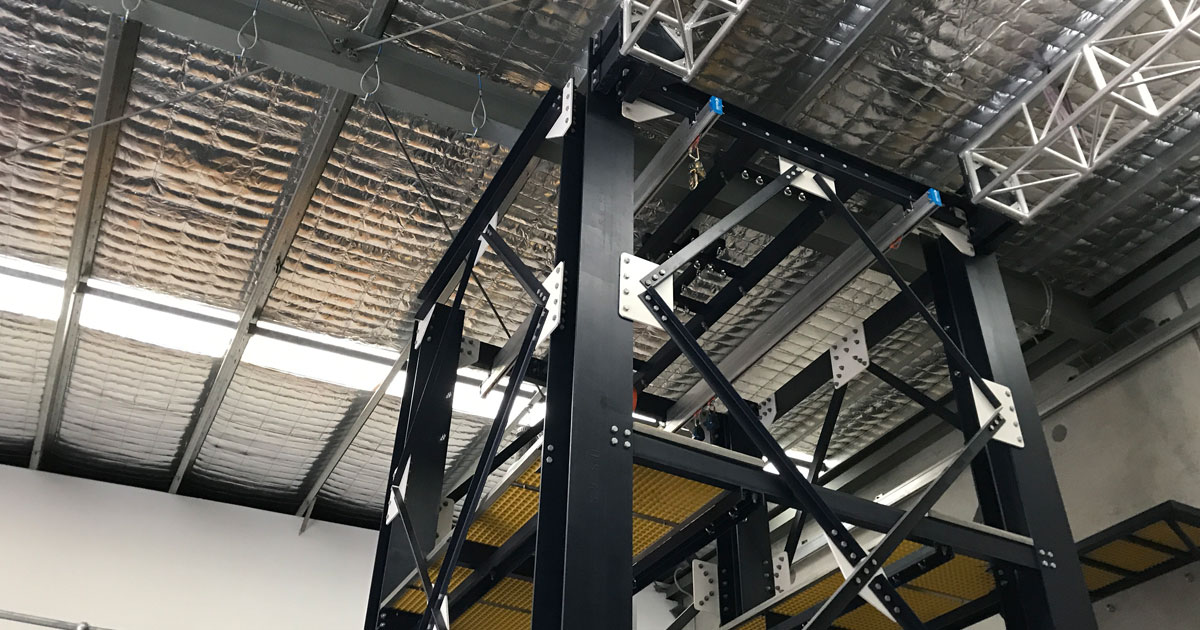
Structural and hydrualic engineering designs for alterations and additions.

Structural and hydraulic engineering designs for alterations and additions.



Technical Due Diligence pre-purchase inspections and report for this industrial unit in Botany.
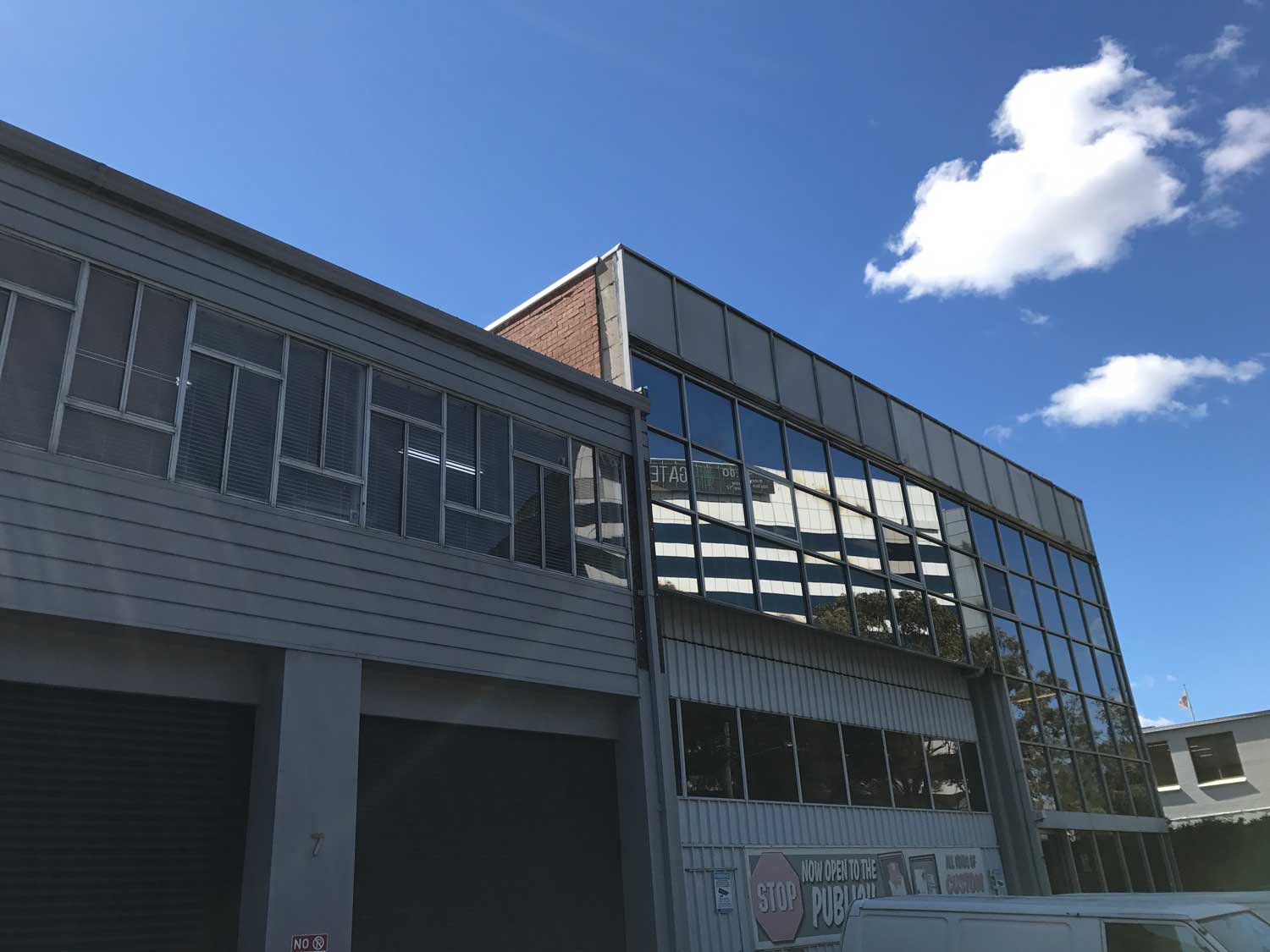
Inspections and reports on the roof steelwork and BMU
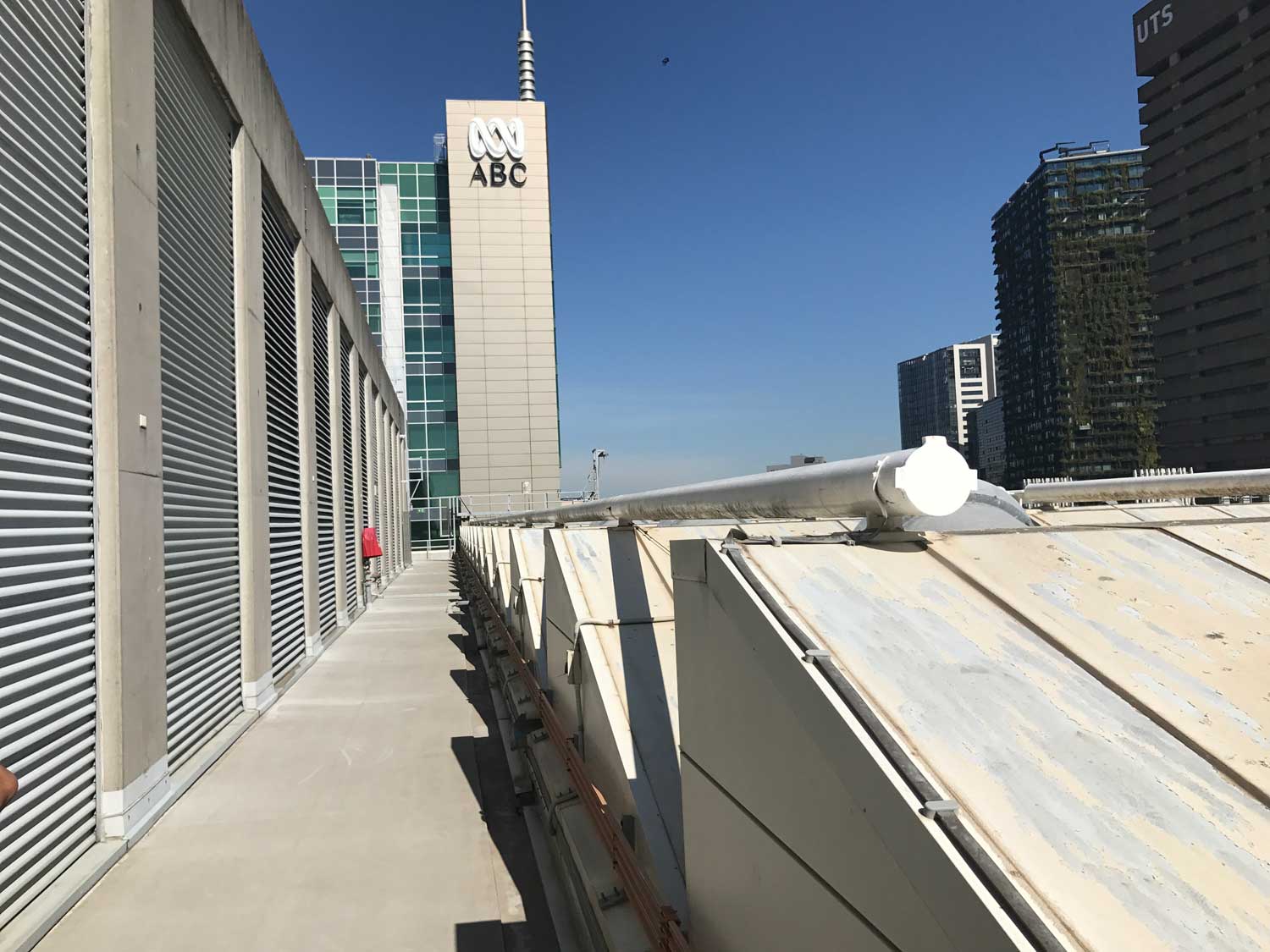
Design and certification of access systems for the new lift shafts
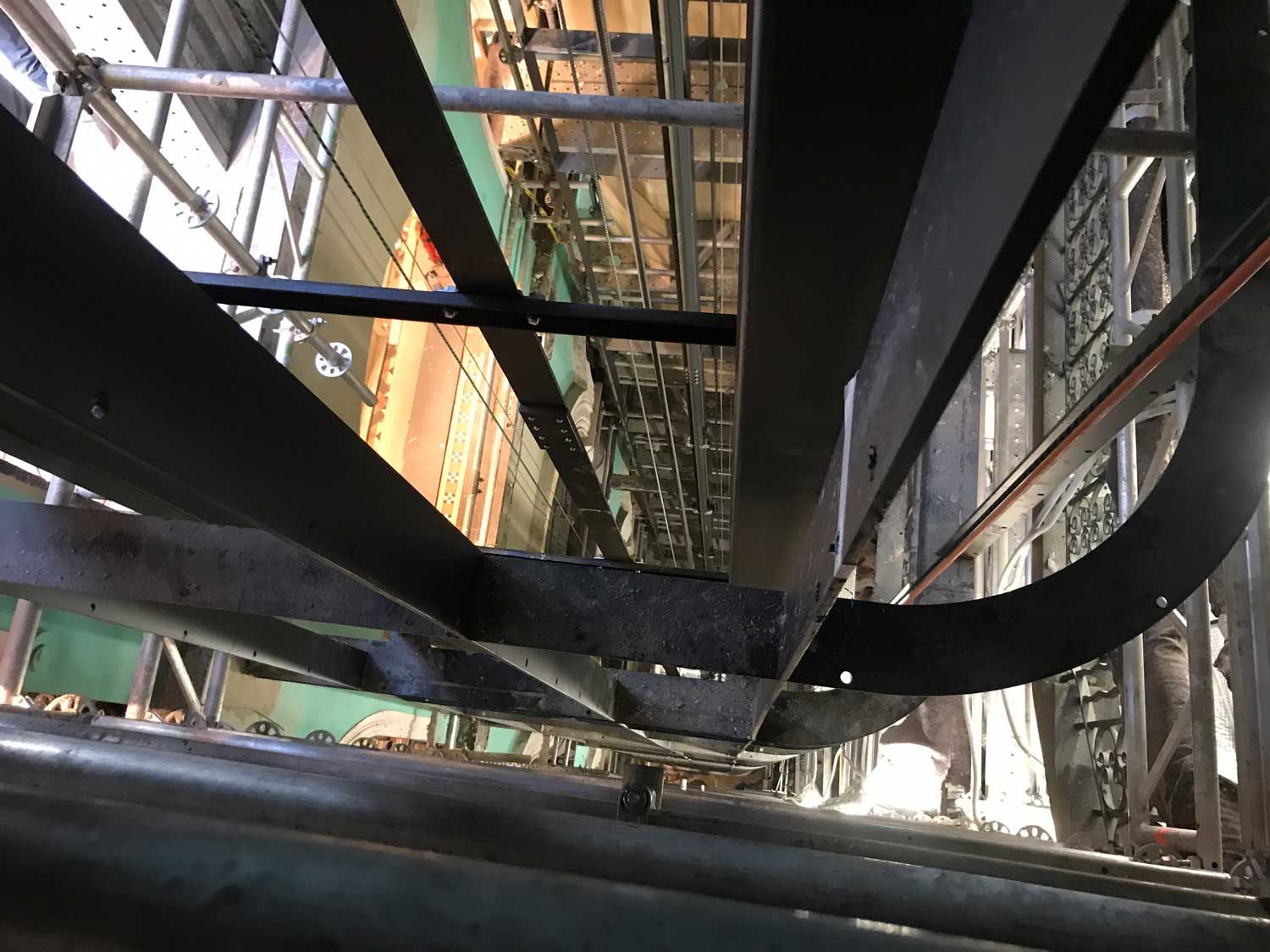
Design and certification of existing and new steel structures for hoisting and rescue.
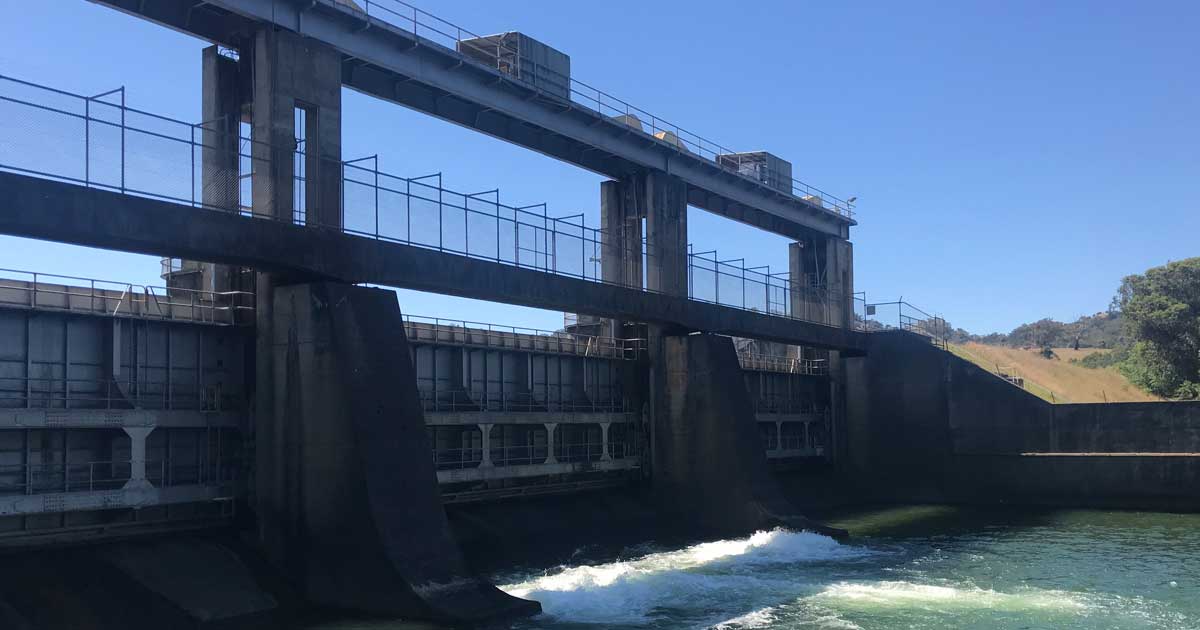
Design and certification of existing and new steel structures for hoisting and rescue.
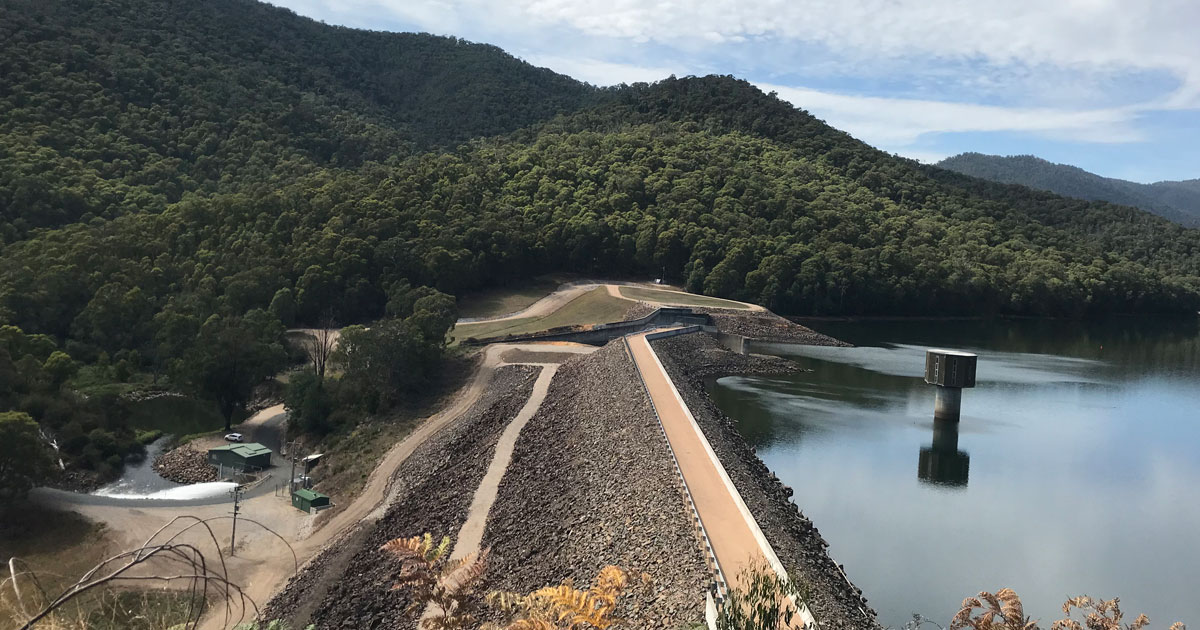
Design and certification of existing and new steel structures for hoisting and rescue.
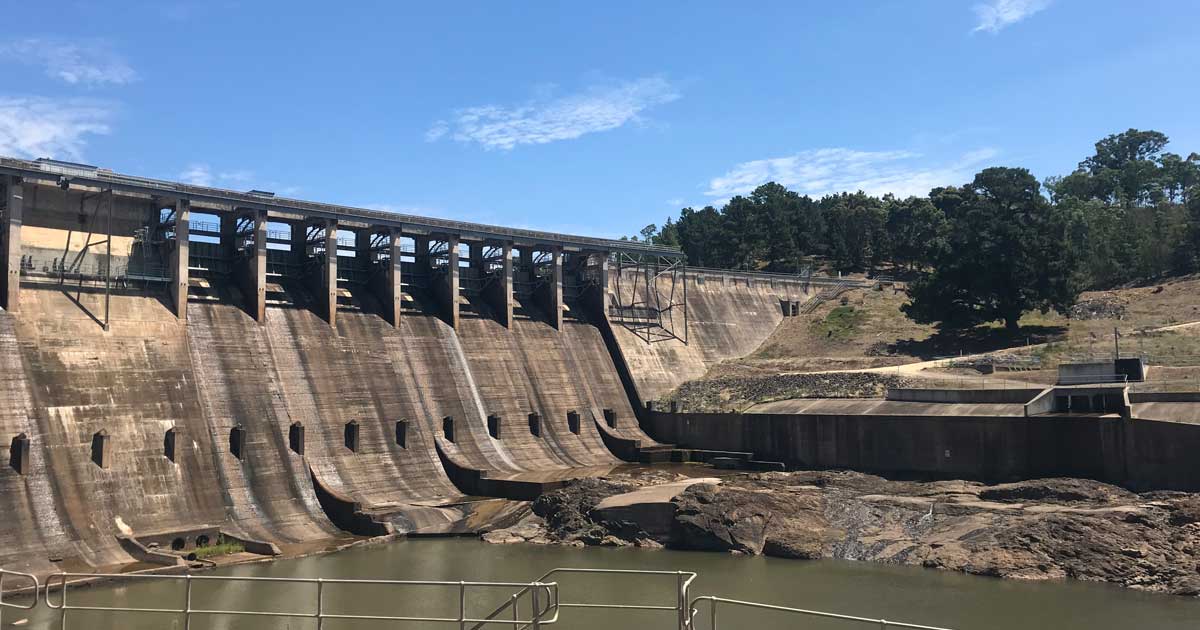
Design and certification of existing and new steel structures for hoisting and rescue.



Preparation of scope of works and technical specifications for window replacement and other remedial works to this 8 storey unit block. Designs including fire engineering of the spandrel panels below the windows.
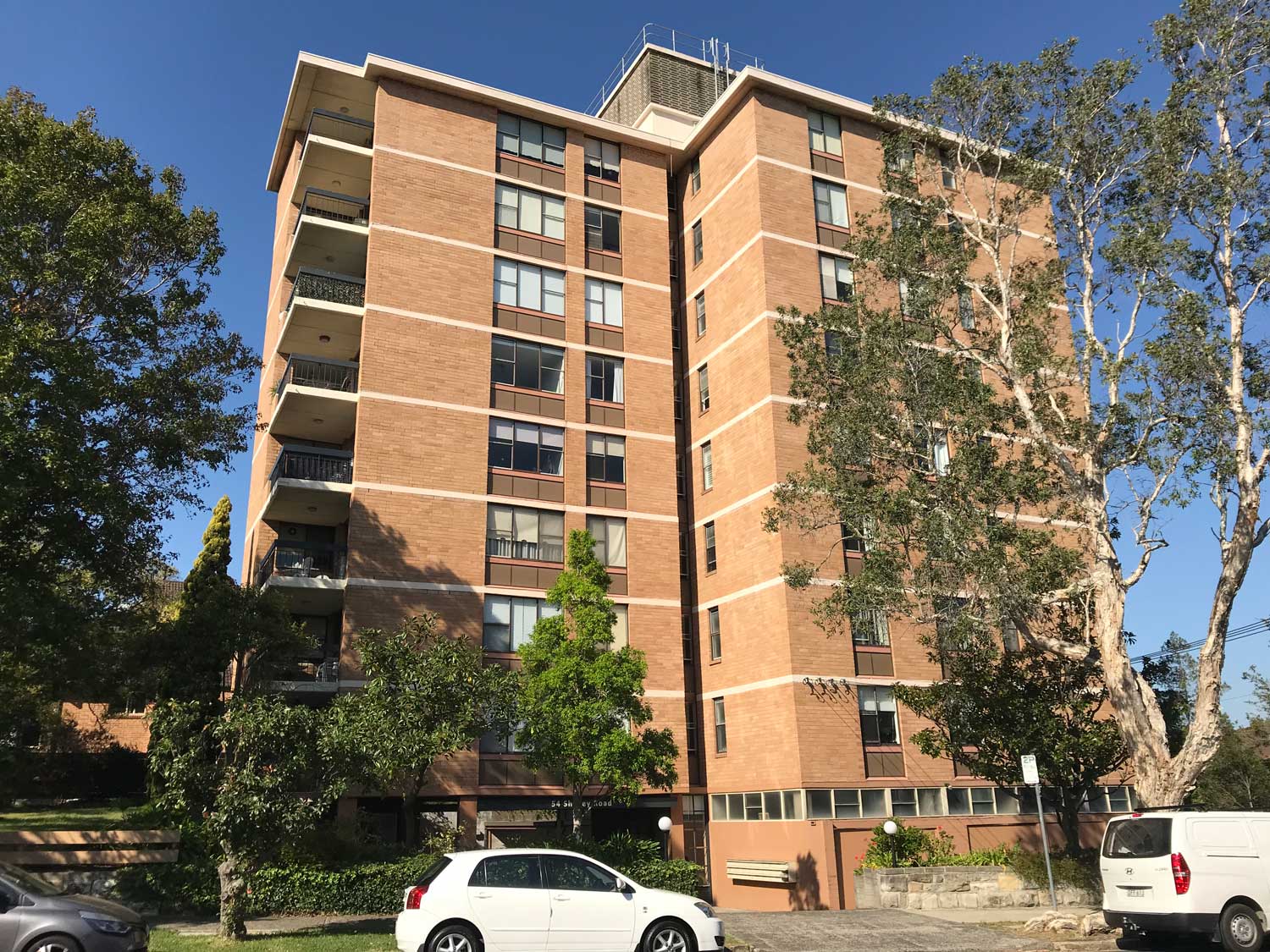
Design and certification of access systems for the replacement of glazing on the building
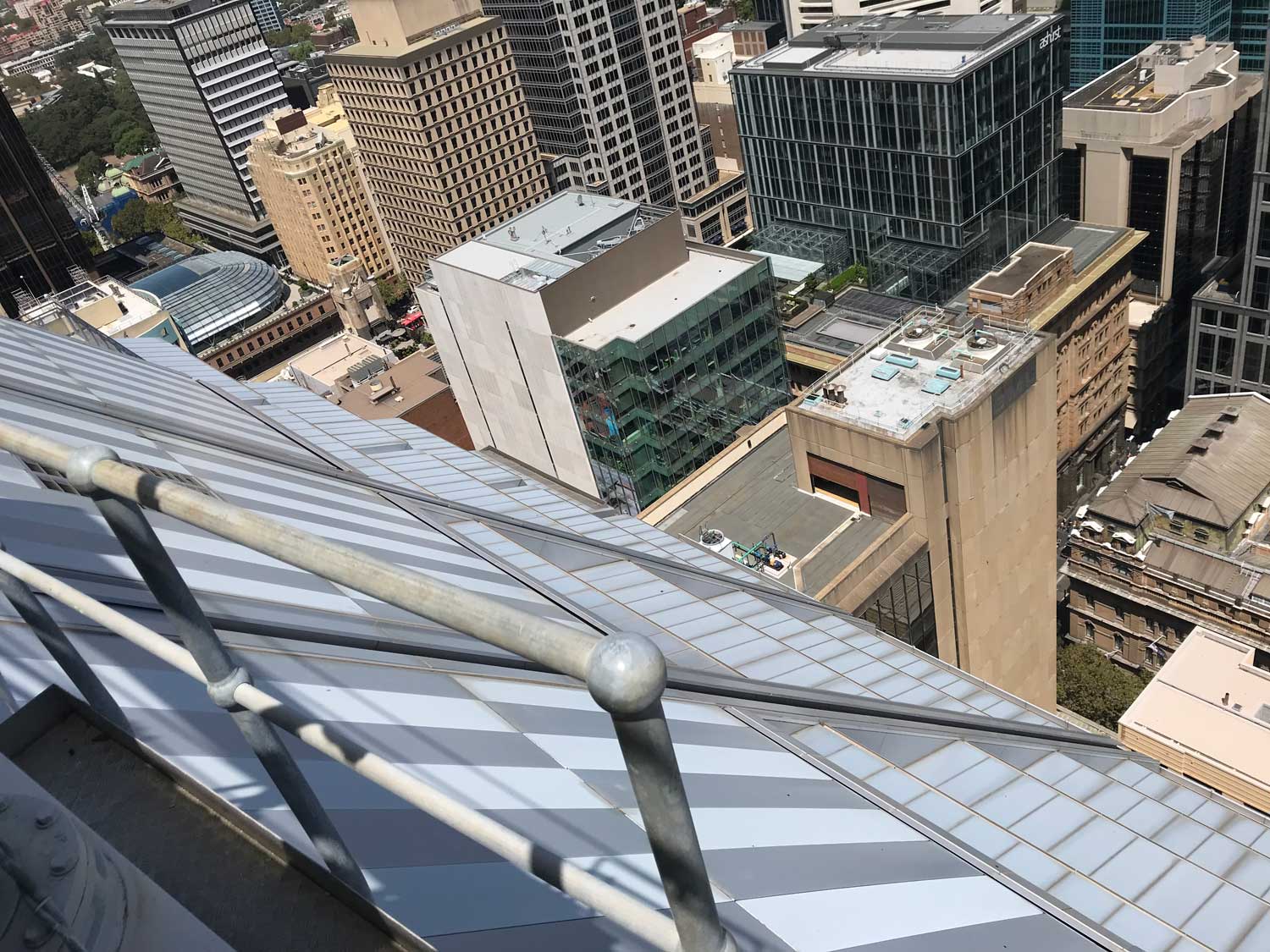
Inspection of this 88 unit complex and the preparation of a remedial engineerings report for the building defects, liaison with the Owners Corporation and Builder regarding the rectification of the building defects.
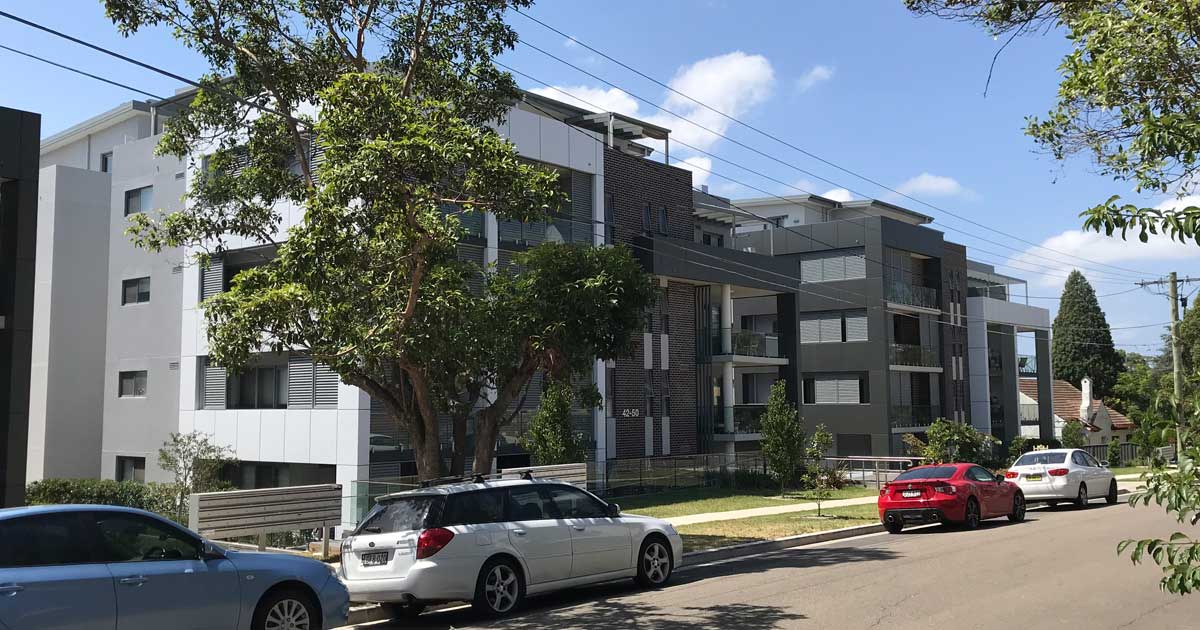
Investigation of defects associated with the elevated walkways around the shopping centre. Preparation of scope of works and technical specifications for the rectification.
